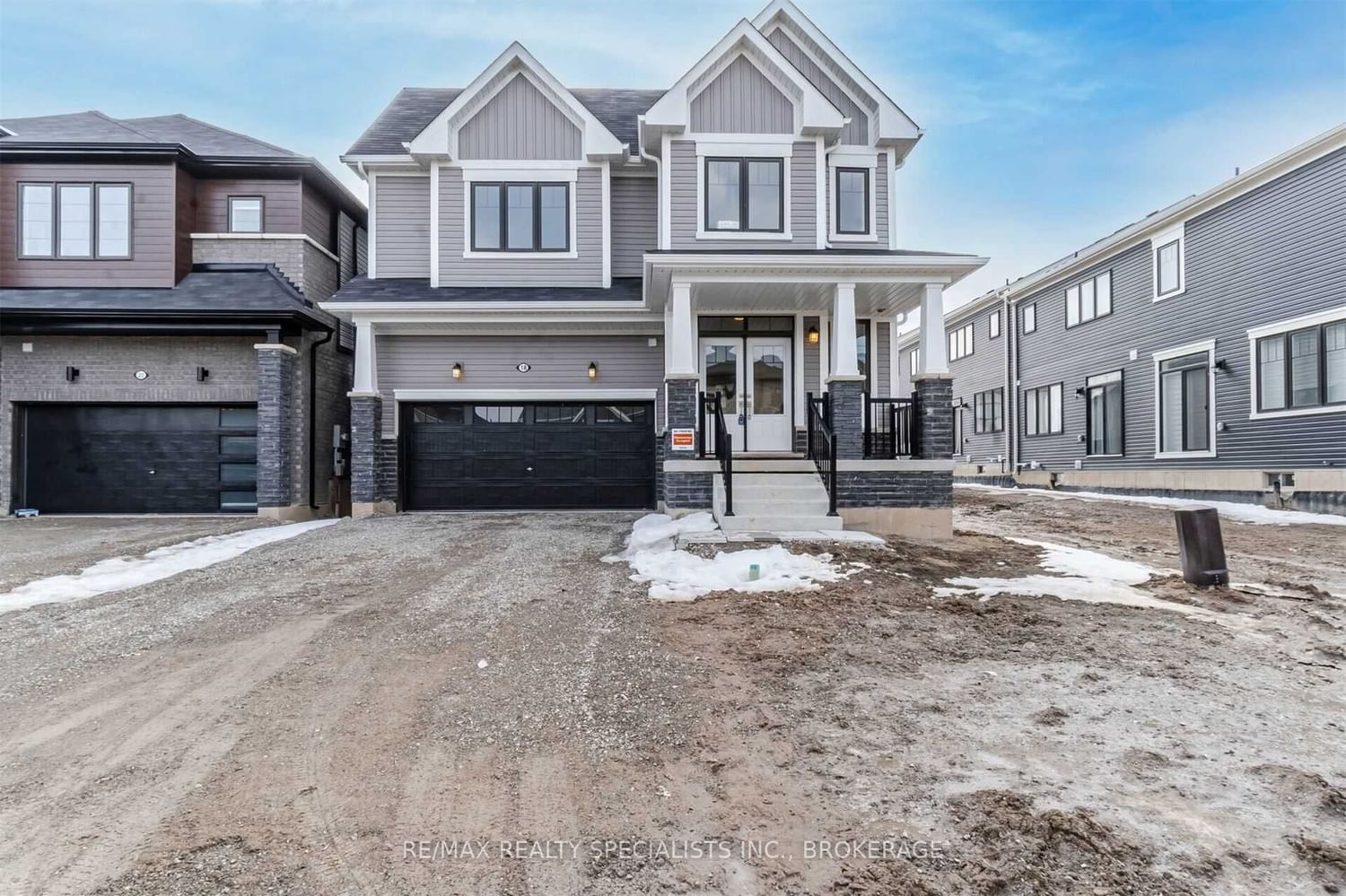$999,000
$*,***,***
4-Bed
4-Bath
2500-3000 Sq. ft
Listed on 3/22/23
Listed by RE/MAX REALTY SPECIALISTS INC., BROKERAGE
Welcome To This Luxurious 4 Bedroom And 4 Washroom Home In Nice Area!!! Brand New Home Built By Empire Communities (Very Functional Layout) Modern Design, 2817 Sf, Iris Model!!!!, 146 Feet Deep Huge Size Backyard With 39 Feet Width At The Back!!! Upgraded Kitchen With Good Size Pantry, Lots Of Sunlight. Hardwood Floors On The Main Floor With A Matching Staircase. All Bedrooms Come With Walk-In Closets. Master Bedroom With Huge 5Pc Ensuite And Her/Her W/I Closets!!! All Bedrooms Have Access To The Washrooms. Features An Open Concept Design, 9 Ft Main Floor Ceilings.
Separate Entrance To The Basement By The Builder. Located Minutes To Downtown Shops, Grand River Trails, Local Park, And Schools And Only A 15 Minute Drive To The 403 And John C Munro Airport.
X5981419
Detached, 2-Storey
2500-3000
8
4
4
2
Built-In
6
New
Central Air
Sep Entrance
Y
Brick, Vinyl Siding
Forced Air
N
Indoor
$100.00 (2023)
146.00x38.00 (Feet)
